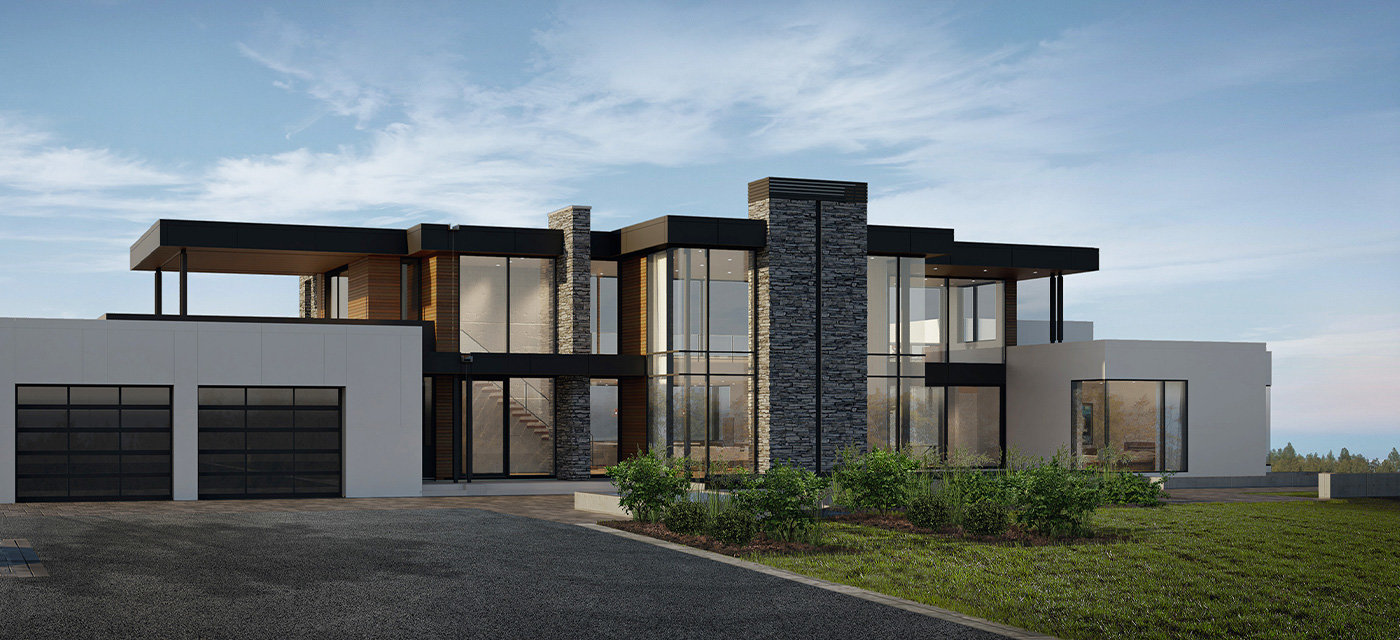



CLIENT
PRIVATE
LOCATION
St. Agatha, ON
SIZE
975 m²
STATUS
Complete 2021
This project explored the unique relationship between form, materiality, and function. The white masses contain the more private and utilitarian functions of the home, while still providing floor to ceiling views from strategic cut-outs. These forms balance the expanse of glass and steel in the more public living spaces in the core of the home. Double height spaces in the foyer and living room maximize natural light and the feeling of connection to the outdoors. The residence sits high on a hill top, surrounded on three sides by dense forest and looks out to a horizon of rolling rural landscape. Clean lines and natural materials define this modern residence.
