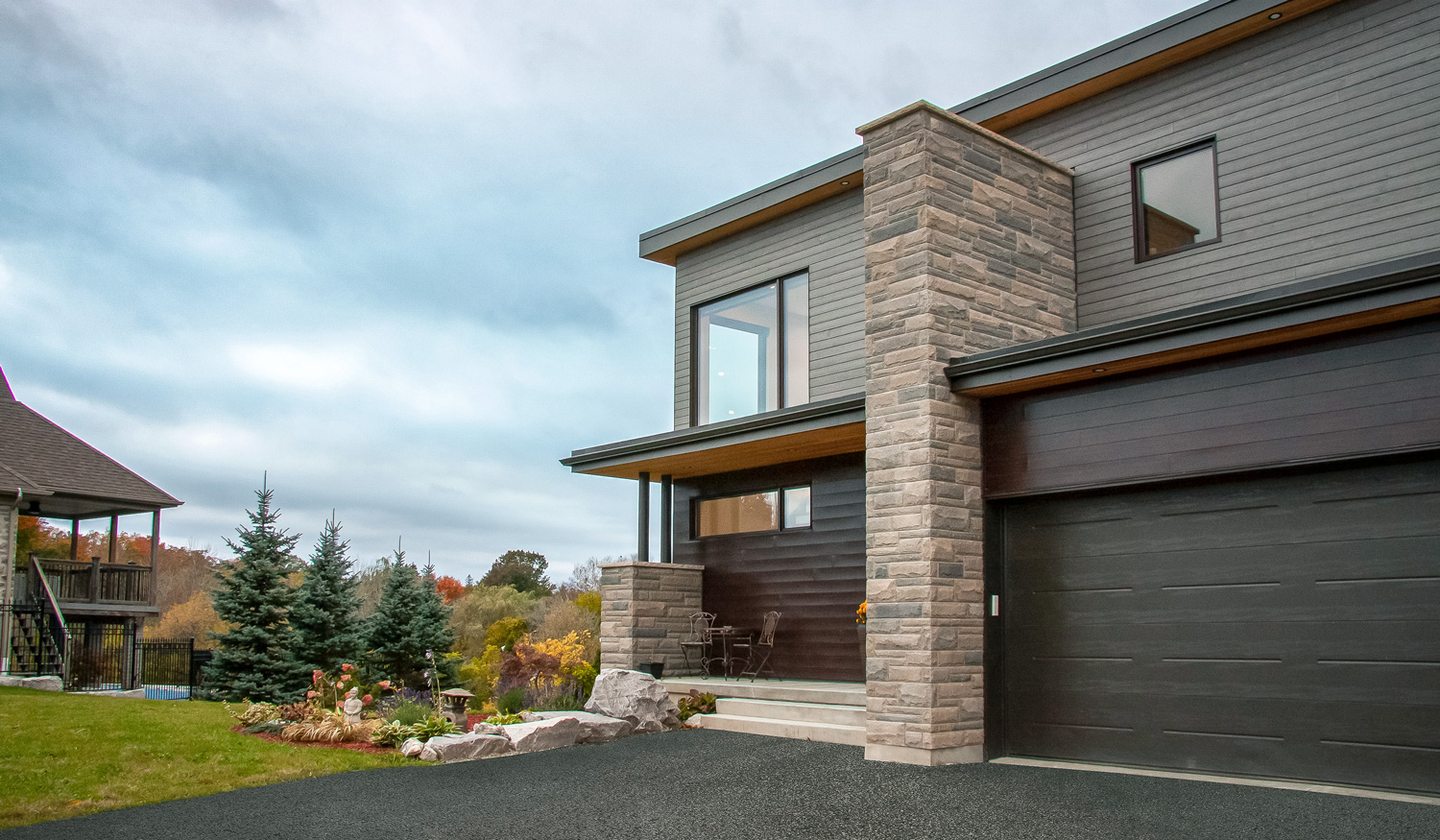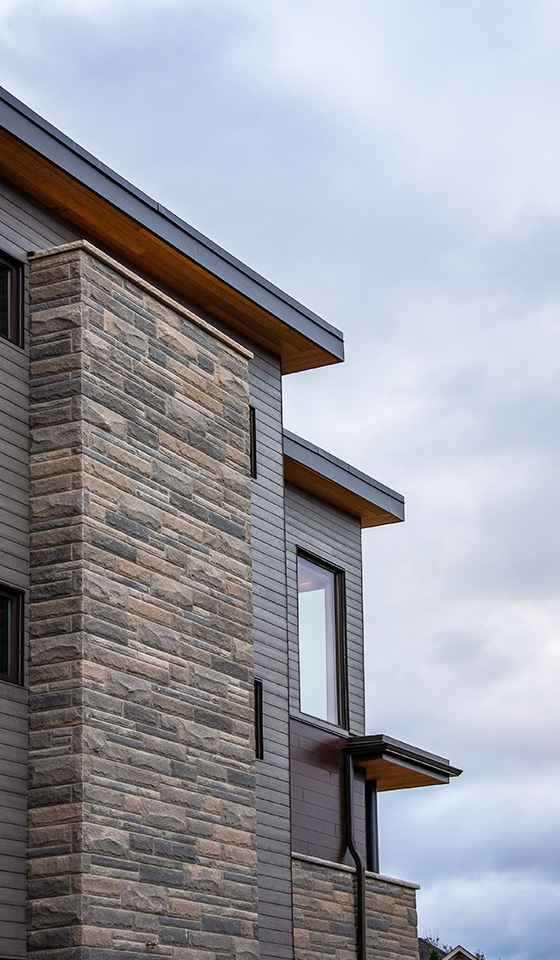



CLIENT
Private
LOCATION
New Dundee, ON
SIZE
245 m²
STATUS
Complete 2019
This house merges three main elements; contemporary design, sustainability, and landscape. Situated atop a creek bank, the floor plan strategically captures views towards the rear of the site. Vignettes are experienced throughout the home, framed by large glass openings. Hidden behind the modern skin of wood siding, stone, and glass is a building system new to the industry. The walls of the home are made of prefabricated insulated wall panels. After a quick installation period the structure accepts conventional engineered floor and roof systems. The result is an airtight home that well exceeds minimum code requirements for energy efficiency.

